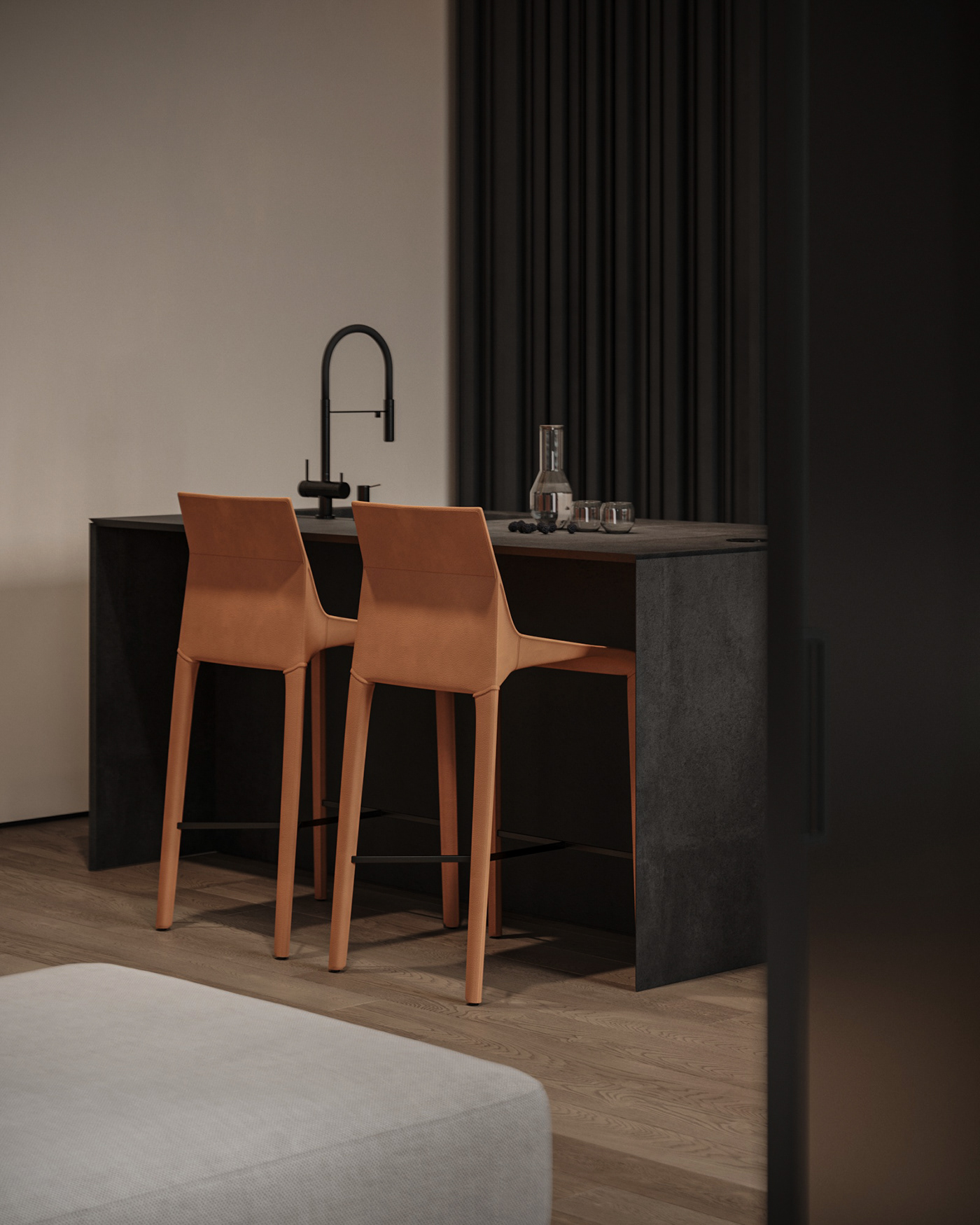
Black Minimalistic Interior Apartment.
Kitchen Design
Kitchen Design
Visualization of the interior of an apartment in the residential complex. The main task was to make the interior dark enough, but at the same time as cozy and soft as possible, with bright color accents. For this purpose, a terracotta color was chosen, which, together with warm lighting and a fireplace, creates the same enveloping atmosphere of tranquility and serenity.
Dining area: 8,8 sq.m.
Apartment area: 94,9 sq.m.
Visualization: Lea Oleshko
Design: Nana Kalandia
Furniture: boca room, davidegroppi, calligaris, fredericiafurniture, poliform, omoikiri, lukelampco, exteta, Ishiburo by Salvatori
2023
Design: Nana Kalandia
Furniture: boca room, davidegroppi, calligaris, fredericiafurniture, poliform, omoikiri, lukelampco, exteta, Ishiburo by Salvatori
2023
Contact for cooperation!
Telegram: @Lea3d_angel
Telegram: @Lea3d_angel
See more projects and subscribe in my Insta: @lea3d.angel
Previews

Визуализация интерьера квартиры в ЖК.
Основной задачей было сделать интерьер достаточно темным, но при этом максимально уютным и мягким, с яркими цветовыми акцентами. Для этого был выбран терракотовый цвет, который вместе теплой подсветкой и камином создает ту самую обволакивающую атмосферу спокойствия и безмятежности.
Основной задачей было сделать интерьер достаточно темным, но при этом максимально уютным и мягким, с яркими цветовыми акцентами. Для этого был выбран терракотовый цвет, который вместе теплой подсветкой и камином создает ту самую обволакивающую атмосферу спокойствия и безмятежности.










Hidden Kitchen






